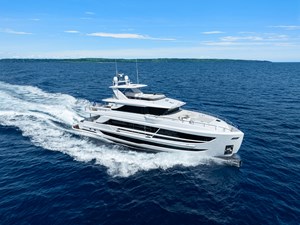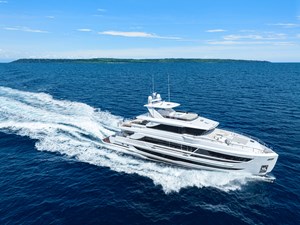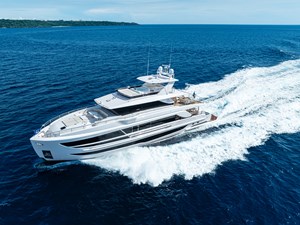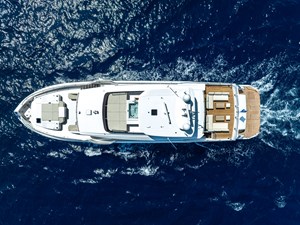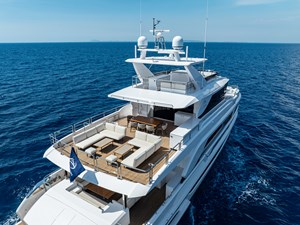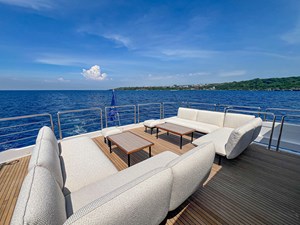HULL & MAIN STRUCTURE
- ABS/DNV type-approved fiber/resin & sandwich core material applied
- White gelcoat finish for hull above water line, exterior decks, and furniture
- One-piece hull and superstructure utilizing SCRIMPTM technology with Horizon patented 6D infusion, incl. longitudinal and transverse stingers
- Hull, deck, and superstructure are built with licensed process SCRIMPTM for improved strength and less weight
- Hybrid design hull bottom with sandwich construction and solid fiberglass
- High-density Divinycell or equivalent foam cored hull sides, decks, and superstructure
- Stringers with high-density foam coring
- Interior structural components are all properly bonded to the hull
- Strong collision bulkhead structure for extra safety
- International anti-fouling bottom paint with anti-osmosis treatment
- PropSpeed/PropGold metal paint for underwater appendages
- Tunnels for reduced draft
- High Performance Piercing Bow (HPPB) with S/S protection plates
- Upper deck with bump out design at PORT and STBD side
- Asymmetrical skylounge design (STBD side wide body, incl. a non-skid ledge and grab rail above)
EXTERIOR DECK & EQUIPMENT
- Teak aft deck, teak boat deck, teak swim platform and teak steps to boat deck, flybridge, and swim platform. Non-skid for the rest
- FRP cap rail
- Maxwell VWC3500 vertical hydraulic anchor winches (x2) w/ local foot switches and remote handheld controller
- 350ft high tensile 1/2” anchor chains (x2) w/ chain stopper and tensioner
- 110Kg S/S anchors (x2)
- S/S rollers (x2) and chain stopper
- Chain counter (x2, one per windlass) in Pilothouse
- Heavy-duty 316 S/S cleats and fairlead w/ rollers
- Aft deck corner hawsers (x2)
- Aft deck Maxwell VC2500 electrical rope capstan (x2)
- A Maxwell VC2500 electrical rope capstan on bow deck
- Bulwarks with flush-mounted courtesy lights
- Bulwark side doors (x2) at aft deck for boarding
- Freshwater/seawater anchor chain washdown system by manual operation
- 1-3/4” handrail with 1-1/2” S/S stanchions and steel cable around entire boat
- S/S flagpole at bow
- Standard lines and ProStock PF-7 fenders (x4) & PF36x48 (x1), incl. Horizon logo covers
- Portuguese bridge with sofa seats as per layout
- Foredeck sunpad cushion with fold-up reclining back rests (x2), cup holders, and pop-up lights (x2)
- One hidden sink to the FWD PORT sidewalk
- A USB charger near one of the outlets on the bow deck
- Frameless windows, slightly tinted tempered laminated
- Low-E glass for the windshield
- Frameless windows, tinted tempered laminated glass for side windows
- Stairs from aft deck to swim platform with S/S gate doors and handrails
- Salon local-made S/S electric sliding entrance door with inflatable seal around the door frame
- Deckhouse sliding side doors with an inflatable seal around the door frame. (x2, one at each side)
- A wind door on each side of the aft deck to its side walkway
- Aft deck sliding/hi-lo foldable table as per design
- Aft deck bar with a sink, a Vitrifrigo refrigerator/freezer (C115IXD4-F), and a Scotsman CU50 ice maker
- One integrated stair from the aft deck to the upper deck
- Hydraulic Hi-Lo swim platform with function as a tender lift; up to max 2500lbs
- Two pop-up cleats on the Hi/Lo swim platform
- Boat hooks (x2, ship loose)
- A FRP storage cabinet beside the PORT staircase of the aft deck
- MarQuipt 7-step aluminum side boarding sea stair (incl. FRP storage box)
- Incorporated a tailor-made Aritex transformer with 440lbs (200KG) capacity to use as a dive step with a wireless remote controller
- Removable rope rails with four poles at each corner of the transformer platform and two other rail sockets at side of the fixed platform. (Total 6 sockets)
- Built-in shower with hot/cold water above swim platform
- A rain shower on the underside of the beach club door
- Sun awning to Foredeck and boat deck (total 2 sets)
- Rub rail around hull sides
- S/S portholes, plus one custom openable porthole in the galley
- Exterior LED step lights
- 2” Removable corner rails (x2) on swim platform (with extra 4 sockets on fixed platform)
- Prewire LED boat name on PORT, STBD, and stern (3 sets, max.8 letters/set)
- Door to exterior area with screen if applicable (except curved door, L-shaped hatch door, and pantograph door)
STERN STORAGE
- Hydraulic door with a pantograph door in the middle
- ELIO lounge chairs (x2) in the stern storage area as per layout
- Walk-up bar with a sink and a Vitrifrigo Drawer refrigerator/freezer with ice maker (DW180 IXD1-EFI-2) as per the layout
- Wet storage for water toys
- Wet head with sink and shower
BEACH CLUB
- Teak floor w/ wet storage & wet head
- Hydraulic door with rain shower, underneath the door & a pantograph door in the middle
- Teak steps to the swim platform
- Hydraulic Hi-Lo swim platform (1,500lbs lifting capacity) w/ custom transformer (440lb lifting capacity)
- (2) Removable corner rails w/ extra sockets
SKYLOUNGE
- Helm station with carbon fiber dashboard panel (as main station)
- Hi/Lo screen between pilothouse and skylounge
- MML Travertine Tile finishes the bar countertop and surrounding wall near the hi-lo screen on the skylounge side
- Air Conditioner
- L-shaped seats w/ table as per layout
- A wet bar incorporated with a Franke sink, two Sub-Zero refrigerator/freezer with ice maker (DEU2450CI), and two glass lockers at each end, S/S manual sliding door to boat deck with self-lock
- A day head in Skylounge
- Ship loose a retractable ladder (x1)
TRI-DECK
- Non-skid deck
- Full-width sun pad at the forward tri-deck with fold-up backrests (x2) for two center sun pads
- A hot tub with a shower head and a large edge on one side. (detail design per layout)
- A dual USB charger near the outlet on the STBD side
- Radar arch with antenna bracket
- Windshield with S/S frame and S/S rails around aft deck
- One stair from the upper deck to the Tri-Deck
- FRP seat with table and FRP cabinet (with a sink, a Vitrifrigo refrigerator (C115IXD4-F), and a
- Vitrifrigo ice maker (IMHYDIXN1-X) as per layout
- Oversized drainage with strainers on each corner of flybridge deck and internal overboard drainage
- 55” Hi-Lo TV with cabinet
ENGINE & PROPULSION DETAILS
- Twin diesel engines with reduction gears
- Live SAE-C PTO on gearboxes for thrusters/windlass and stabilizer power
- SAE-A PTO on engines for hydraulic steering gear
- S/S shafts Aqualoy 22 HS
- High-performance S class VEEM Superyacht 6-blade propellers in NiBrAi
- Bronze struts with backing plates
- Shaft and rudder packing glands with Tides Marine dripless seals
- ZF Smart Command engine control with chrome control heads at the helm station
- Prewiring for the future wireless yacht controller
- ONE remote handheld control (with throttles, gears, and thrusters) with 4 plugs (plug locations: Tri-deck, Boat deck, Pilothouse, Aft deck)
- FRP foil balanced blade rudder with S/S rudder stock (x2)
- Seastar Optimus power steering system
- S/S emergency tiller in rudder cabin
- 24” S/S steering wheel
- Underwater exhaust system for engines with bypass mufflers
- Side-Power hydraulic stabilizer system SPS96B VF1950 (1.95 square meter) with “At Anchor” function
- Side-Power hydraulic bow thruster SH700 (700kg) and stern thruster SH550 (550kg)
- Ship loose an extra Side-Power DC cooling pump for backup
- Zipwake interceptor system
ELECTRICAL SYSTEMS
GENERAL DESCRIPTION
- Color-coded wiring for easy identification
- AC and DC main electric panel with circuit breakers
- Sub-panel design with circuit breakers in each zone for electrical distribution
- Emergency power package and lighting system
- AC volt duplex receptacles located throughout including engine room
- GFI protection for all AC outlets in exterior, heads, galley, and engine room
- Fiberglass water/exhaust separator for generator
- Electrolysis bonding system
- Cathodic protection with zinc anodes for shafts, struts, etc
- Indirect lighting under the valance in the salon, staterooms, skylounge, and galley
- Dimmer system for LED ceiling lights on aft deck and skylounge or flybridge
- Dimmer system for LED ceiling lights in the salon, pilothouse, master and VIP staterooms
- Italian Vimar outlets & switches for the lighting system
- Motion detection light at the guest foyer close to the staircase
- Underwater lights (x8)
- Prewire for FLIR M364C night vision (no bracket)
AC/DC MAIN POWER SYSTEM
- AC electrical system: 240V/120V, Single-Phase 3-Wire, 60Hz 255 Ah 12V AGM start batteries (x4) for
- engines/generators with battery chargers (x2)
- 210 Ah AGM batteries (x8) for ship‘s DC 24V service power with combined inverter/chargers (x2)
- 210 Ah emergency batteries (x2) above main deck with a dedicated independent battery charger (x1)
- All batteries enclosed with proper fixtures Ignition protected battery switch
- Octoplex multiplexing power distribution system
- Maretron monitoring and control system with a MBB300C for inputting the Maretron info to GARMIN display
SHORE POWER SYSTEM
- Glendinning shore power Cablemaster (x2)
- 100Amp with 75’ power cable each
- Shore power connection w/ 100Amp ISO boost polarization transformer and galvanic isolator (x2)
- Shore power 100Amp plug (x2) and 100Amp bow inlet (x2)
MECHANICAL SYSTEMS
GENERAL DESCRIPTION
- Marine-grade pipes are applied throughout the boat
- Color-coded piping system for easy identification
- Engine room strainer plumbing with crossover line, freshwater flush, and an extra custom cap
- Pre-wire and pre-plumb for future diving compressor
- Reserve space with pre-wire for one unit of Electrosea CL-2000-X2.0 (Up to 75GPM) (no pre-plumbing)
FUEL OIL SYSTEM
- Fuel tanks with sight and electric gauges and capacity specified in Principal Dimension above ISO grade fuel hose through the entire system
- Dual Racor 75/1000 MA fuel filters/water separator, each engine
- Racor 500 MA fuel filters (x2, one on each generator)
- Oberdorfer electric fuel transfer pumps (x2)
- Oil change pump system for engines, gears, and generators
- Fuel polishing system (x1, 210GPH)
FRESHWATER SYSTEM
- FRP water tank with a capacity specified in the Principal Dimension above
- Freshwater hose bibbs on foredeck, aft deck, boat deck, and Tri-deck
- 30-gal water heaters (x2)
- High-volume Headhunter AC freshwater pressure pump and one DC pump for backup
- Spot Zero SeaXchange XTCII 1800 water maker & ZTC II 2000 water purifier
- Freshwater outlet and hose for filling engine and generator expansion tanks
- Charcoal filters are plumbed into the freshwater line: shore water inlet and galley
- Hot water circulation pump
-
AIR CONDITIONING SYSTEM
- Marine Air VFD chilled water air conditioning system
- Air handlers for the interior area
- A backup air conditioning seawater cooling pump
- Ship loose a backup air conditioning circulation pump
- Honeywell dehumidification system (Honeywell DR65A3000 x5 units, incl. T10 Pro smart thermostat control panel per unit.) No dehumidification system in Beach Club
SANITARY SYSTEM
- Headhunter toilet system for forward cabins and TECMA toilets for crews and stern storage head
- 200 gal holding tank with deck fitting for dockside pump out
- 100 gal sump tank with pump for each shower & washer drainage area
- Headhunter sanitary treatment system (TW-HMX 6001LP)
- Electric level indicators for holding tank and sump tank
BILGE WATER SYSTEM
- Electric Rule Bilge Pumps
- Manual bilge pump (x2) in engine room and forward staterooms
- High water level bilge alarm
- Bilge exhaust ventilation fans
- Deck wash-down pump with outlets at the chain lockers and transom
FIRE SAFETY SYSTEM
- Fire insulation in the engine room
- Fire-resistant treatment for pipe penetrations
- Fixed fire extinguisher FM200 for the engine room with remote pull station
- Automatic/manual shutdown system
- Automatic fire damper system
- Fire Pump (w/outlets & hydrants)
- Portable fire extinguishers (x5)
- Ship loose fire blankets (x3)
- Integrated fire alarm system in pilothouse, with CO and smoke detectors in galley and Engine Room
INTERIOR DECOR & EQUIPMENT
- 5 ensuite staterooms and 3 crew cabins (incl. 1 ensuite) as per layout
- A laundry room with a sink in the lower deck
- Forward salon layout: salon with formal dining and dining chairs as layout
- Salon sofa/arm chairs/stools/coffee table/side table style and arrangement as per interior package
- Cadorin Rock oak floor for public area, Fabrica Brushstrokes-Glaze carpet for Master Stateroom floor and Fabrica Brushstroke-Gloss carpet for all guest staterooms floor, and SENSI ROMA-MML Travertine tile for galley floor and Angora Pearl for heads floor. (Details please refer to Interior spec)
- Custom rugs for Skylounge and Salon
- Angora Pearl countertop & backsplash for heads and SENSI ROMA-MML Travertine tile countertop & backsplash for galley, guest foyer, and laundry room. (Details please refer to Interior spec)
- Interior Main wood: Dyed oak (70% stain, 30% gloss); Partial walls & furniture: stained oak (70% stain, 30% gloss)
- A feature SENSI ROMA-MML Travertine tile wall in guest foyer
- Interior stairway from main deck to flybridge/ skylounge/pilothouse and forward staterooms
- High-quality Frascio entrance door handle with master key system (including 3 keys) and cabinet door handles per shipyard standard
- High-density hotel-grade pocket spring mattresses for the entire boat, except crew cabins and upper bunks
- Sarlas Belharra fabrics for manual Roman blind (one layer per each) with valance in Skylounge Coulisse Honeycomb light-filtering Shades Sheer for Salon windows
SALON
4-panel S/S electric sliding entrance door & manual sliding door to each side of the main salon
Dayhead in main salon aft
L-shaped sofa w/table, armchair, and ottomans
(2) Armchairs & side table to STBD
Custom area rug
Formal dining table & chairs for 10
Free-standing custom storage cabinet
Breakfast bar design
Electric curtains
65" TV
GALLEY
- Enclosed galley w/ Hi-Lo screen & kitchen island
- Professional galley + extensive storage per layout
- Subzero 48" refrigerator/freezer PRO4850 (x1), 24" drawer type under-counter fridge ID 24-R (x1)
- and 24" drawer-type under-counter freezer ID-24F (x1)
- Miele 36” electric induction cooktop KM 7740FR (x1) with Monogram/G.E. exhaust blower ZV800SJSS (x1) above
- Miele dishwasher G7916Sci (x1)
- Miele 30” convection oven H2880BP (x1)
- Wolf 24” drawer microwave MD24TE/S (x1)
- Kitchen Aid trash compactor KTTS505EPA (x1)
MASTER STATEROOM
King bed w/ storage drawers & nightstands, safe
His and Hers head w/sinks & rain shower
Electric Roman Shades
(2) Opening portholes to each side
50" TV
Escape hatch in Master with ladder
FWD VIP STATEROOM
Queen bed w/ nightstands & drawer storage
Large hanging lockers STBD
Ensuite head w/ sink, shower & toilet
43" TV
MIRROR QUEEN STATEROOMS (2)
Queen bed w/ nightstands
Ensuite head w/ sink, shower & toilet
43" TV
Escape hatch up to salon with ladder on Port side
PORT GUEST STATEROOM
(2) Twin bed (one sliding bed, one fixed)
Ensuite head w/ sink, shower & toilet
32" TV
CREW QUARTERS
PORT captain cabin w/ queen bed, ensuite
(2) STBD Bunk crew room
Shared head w/ sink, shower & toilet
Crew mess w/ burner, Miele washer/dryer, refrigerator/freezer, storage
43” TV
ELECTRONICS
SAT TV antenna with a symmetric dummy dome
& prewire for SAT phone
Starlink maritime flat high performance
satellite internet kit
4G/5G Cellular router system with WiFi on board
Exterior connector for shore phone and cable TV
NAVIGATION
- Garmin GPS with Satellite Compass
- Garmin GMR 1236 xHD3 (6-foot/12kW/96nm)
- radar plus GMR Fantom 54 (4-foot/50W/72nm) radar
- Garmin GPSMAP 9224 - 24" multifunction displays (x4)
- Garmin Fishfinder and transducer
- Garmin Autopilot system
- Garmin Wind/ Speed/ Temp transducers
- Garmin AIS
BOAT DECK/UPPER DECK
- Teak upper deck (incl. boat deck, excl. side walkway)
- Boat deck furnishing as per layout: Relaxed L-shape sofas (x2) with coffee tables (x2), ottoman (x2) and a dining table with leaves for 10 (incl. 10 chairs)
- Sarlas fabrics for exterior cushions and sunpad
- Stamoid covers ("Smart 1”, White color) for boat deck loose furniture, helm seats, aft deck seats, and foredeck sunpads and seats
- FRP countertop and bar front
- A wet bar with a sink, a Vitrifrigo refrigerator/freezer C85IXD4X-1 and a Scotsman CU50 ice maker
- One hidden Propane 24" BBQ w/ manual Hi-Lo
- Oversized drains w/ strainers on each corner of the boat deck/upper deck and internal overboard drains
- Tokai Sanshin LED searchlights (x2)
- Lumitec flooding lights (x4; 2 for mast and 2 for boat deck)
- Chrome-plated Buell air horns on top of the radar arch
- S/S flagpole at stern
- Pre-engineer for a future davit installation (w/ capacity for 2500lb) at STBD rear corner of boat deck
- LED warm white lights for the Horizon logo on PORT and STBD side
- A USB charger near the outlet on the stb side of the boat deck
- 10-person life raft with bracket (A pack, 2 units, to be installed in the USA)
PILOTHOUSE AND INSTRUMENT
- Stidd Slimline 500N-MX2 manual pilot chairs (x2)
- A leaning post with pre-engineering and reinforcement for 3rd pilot chair for future installation
- Integrated instrument panel on the helm station with leather counter
- Sofa seat w/ a table as per layout
- A hinged door to separate Skylounge and the pilothouse
- Heavy-duty Speich S/S wipers with wiper wash system
- Variable speed control on each windshield wiper
- Standard black mesh for the windshield
- Riviera ASTRA magnetic compass on the helm
- International LED navigation lights (incl. anchor, masthead, stern, PORT and STBD side lights,
- total 5 units)
- Prewire masthead light and stern light for tender towing used
- Full set of engine gauges at helm
- Electric fuel and water level gauges
- Monitoring system for equipment (bilge pumps, blowers, navigation lights)
- Surveillance camera system (two PTZ cameras; one at aft deck and one in the engine room)
- USB charger (x1)
- Chart storage
ENGINE ROOM AND EQUIPMENT
- The engine room offers a clean design with lightweight honeycomb floors
- Watertight bulkheads forward and aft
- Heavy-duty insulated engine room door
- S/S overhead grab rail on each side of engine
- Engine room LED ceiling lights
- Blue LED rope lights under engines
- Anti-noise treatment with sound and heat insulation material for the engine room
- Delta-T reversible AC intake blower(s) w/automatic speed control
- Delta-T engine room de-misters
- Engine load is distributed through flexible mountings on S/S engine bed bonded to FRP hull girder
- Engine alarm system as per engine standard
- Air compressor
- 18K BTU Air handler, incl. controller
- Trident hose for engine exhaust
- Workbench with toolbox under
